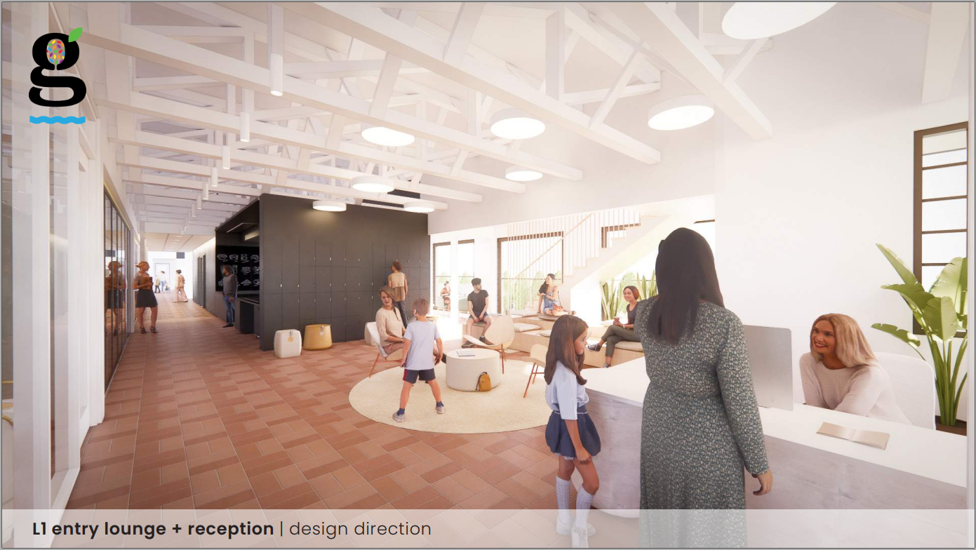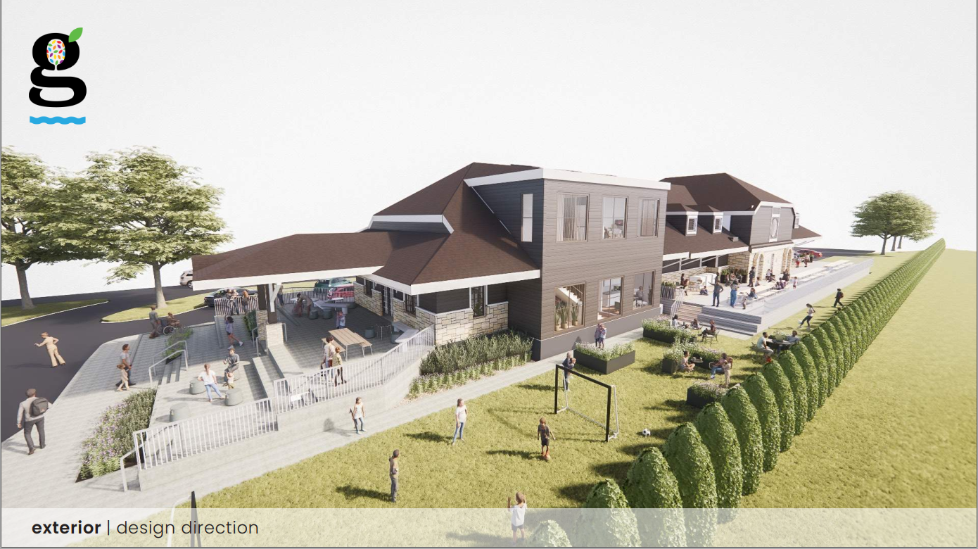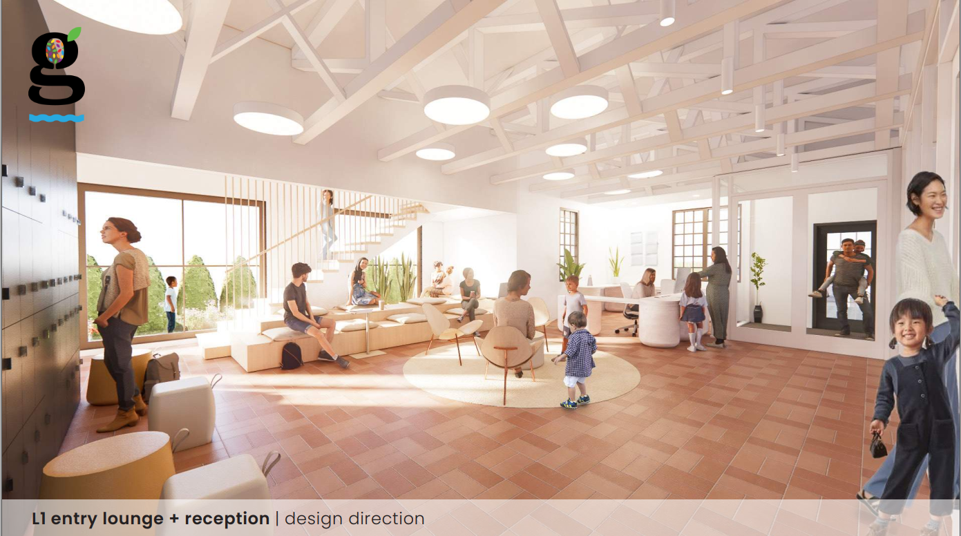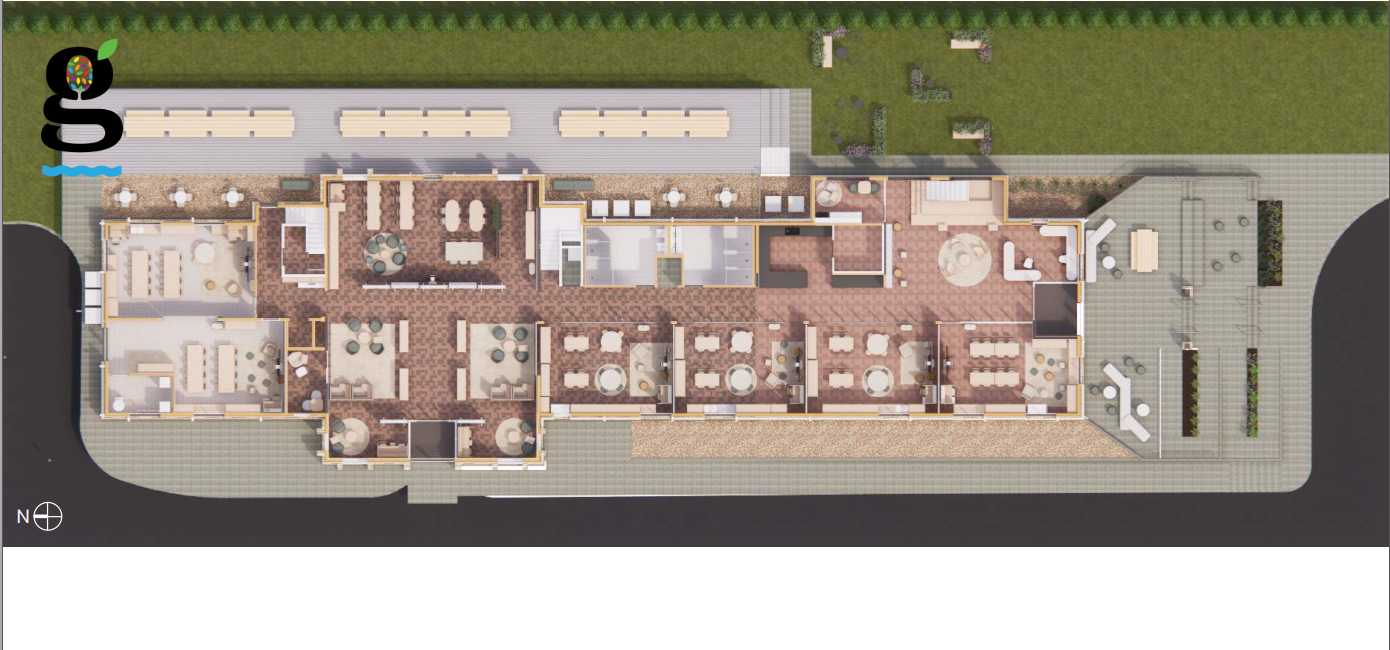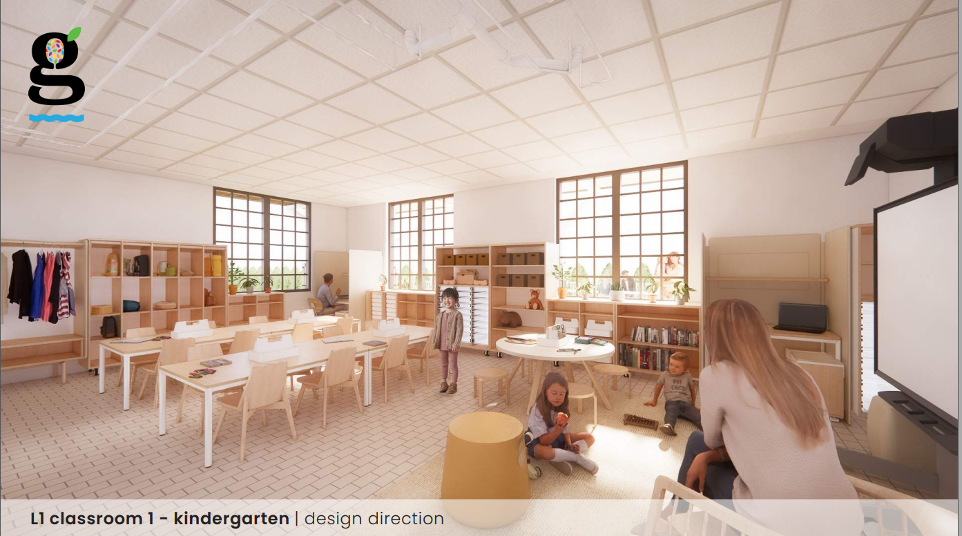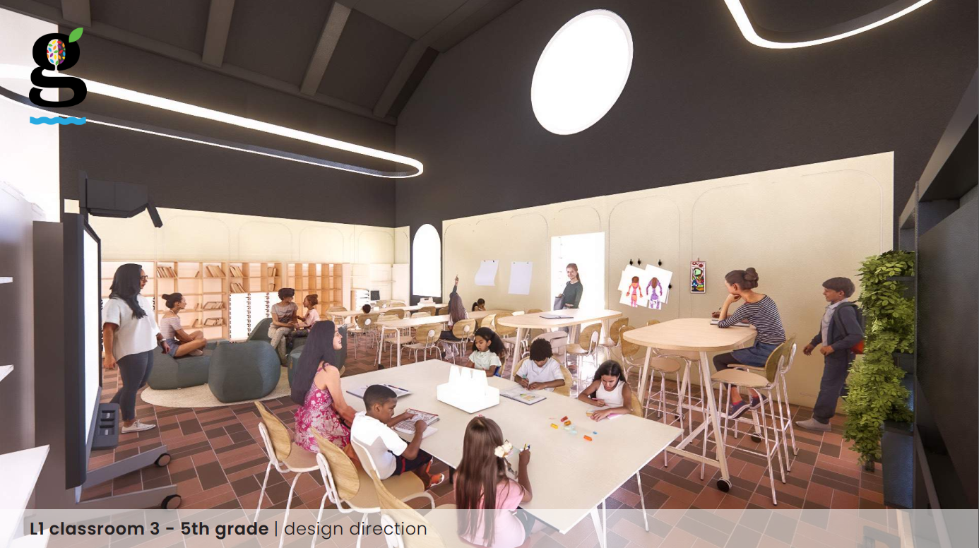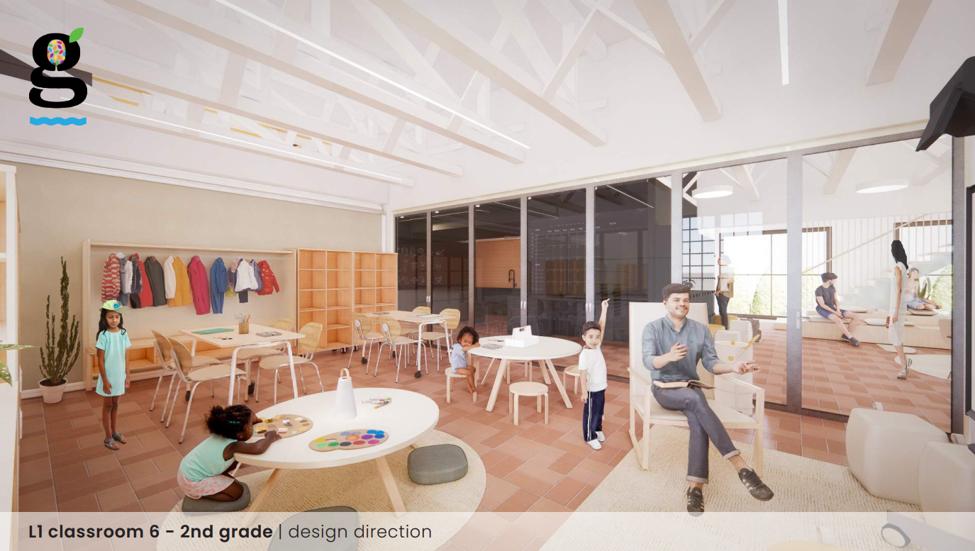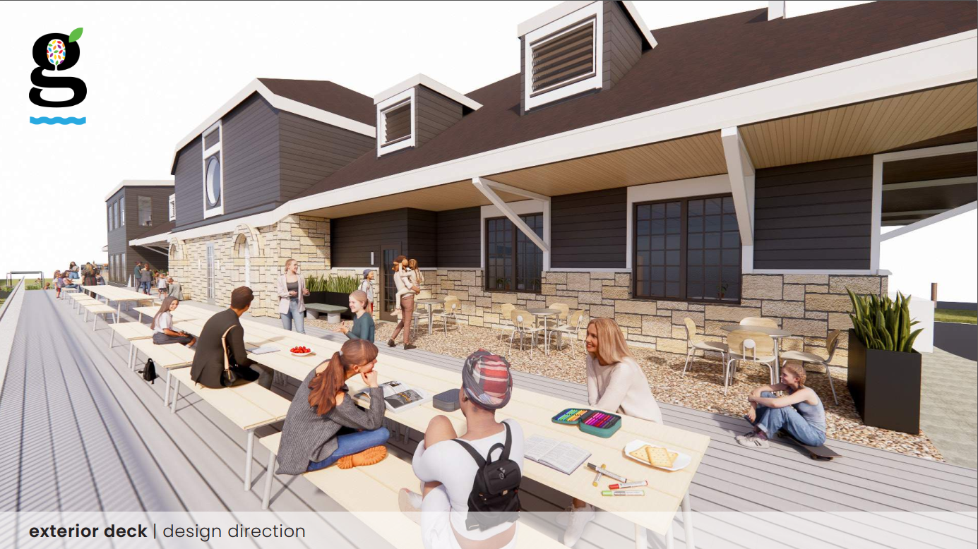In early 2024, River Grove will temporarily move to the Manitou Education and Arts Center (Zephyr Theater) in downtown Stillwater, while a comprehensive maintenance and update plan is implemented for buildings in our forest campus.
The Stillwater location offers our students numerous opportunities for community connections, nature explorations, and experiential learning, including direct access to the St. Croix River, Brown’s Creek State Trail, Lumberjack Landing nature park, and historical downtown Stillwater.
We anticipate that maintenance and upgrades at the forest site will be complete in time for the 2024-25 school year. While operating out of the Stillwater location, River Grove students will continue to enjoy regular off-site field trips and ample time outdoors.
Click any slide to go to the full presentation of the Manitou Fund Education and Arts Center, temporary home of River Grove Elementary School.
A VERSATILE, LIGHT-FILLED SPACE
The architectural firm MSR Design is developing a versatile space in the Zephyr location that will fit the school’s varied needs. The exterior areas will include green spaces, a large outdoor deck, and outdoor learning areas. Though River Grove will be the building’s primary occupant, modular furnishings and design will allow the space to be converted to a theater on weekends and during the summer when the school is not in use.
Highlights:
- Large windows will be added to the back of the building to allow in plenty natural daylight.
- Several outdoor spaces immediately around the building include a very large deck on the back. The areas will be integrated into the nearby network of green and play spaces.
- The color palette will be neutral and calming—wood tones, interior plantings, natural colors.
- Furnishings will be modular and varied to support nontraditional learning scenarios.
- Buildings materials used in the new construction will be “red-list” free and durable.
- Acoustical treatments will be added for sound mitigation throughout.
- The layout and entrances will be updated to be accessible.
- Support spaces include breakout areas, meeting spaces, storage, occupational therapy, a warming kitchen, and gathering areas.
- Classrooms are sized to fit anticipated enrollment.
- Security and safety systems will be state-of-the-art.
- Traffic flow has been studied and planned carefully to accommodate parent transportation, buses, and staff parking.


